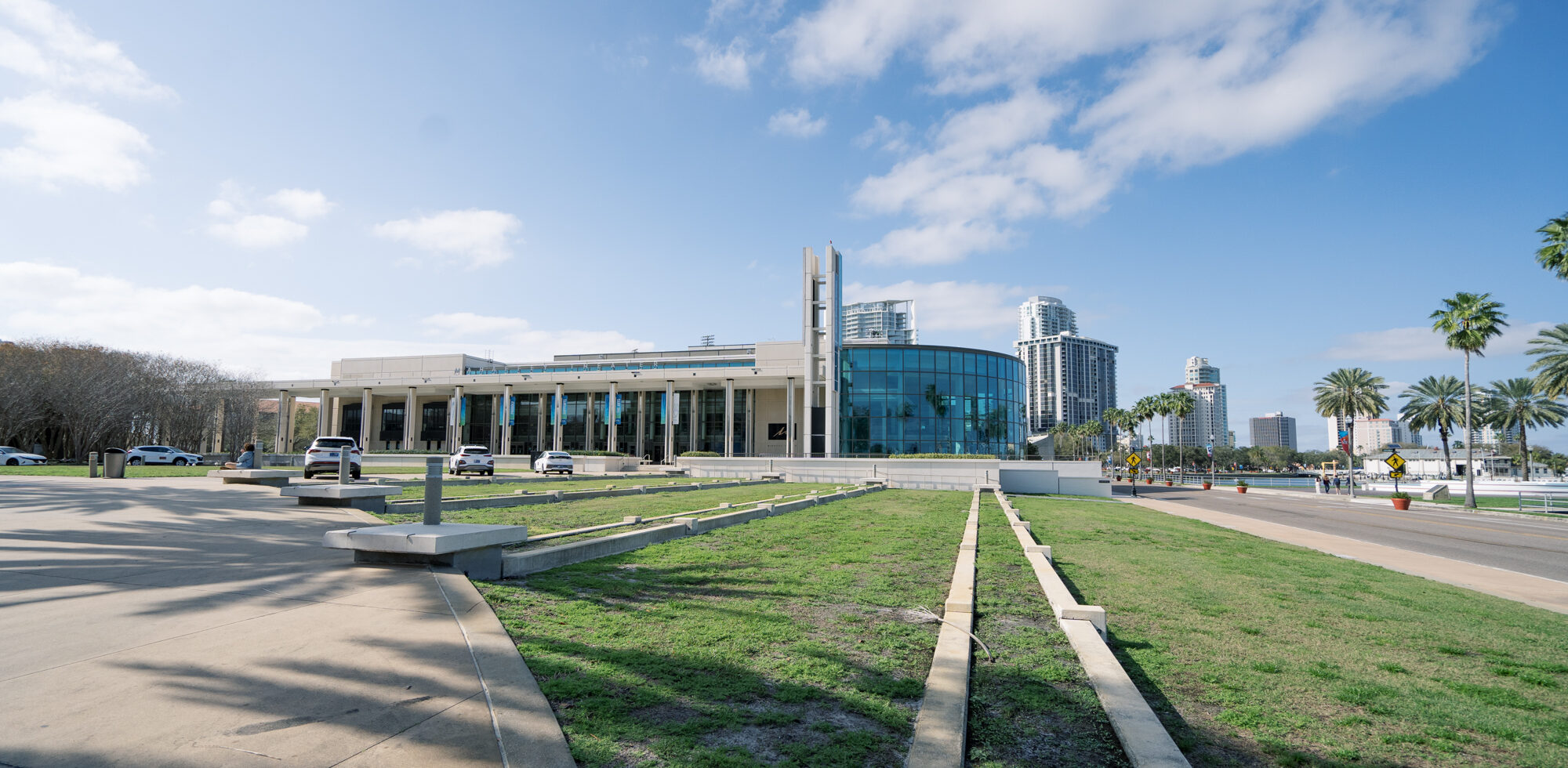Commercial
Addition/Expansion
New Construction
Renovation/Remodel

Commercial | Renovation/Remodel
Forensic Analysis Waterproofing & Skin Design Architecture Interior Design Construction Administration The Mahaffey Theater, located…

Commercial | Renovation/Remodel
Design of new bar and seating areas, including exterior patio space (phase 2). Phase 1…

Commercial | New Construction
New Fitness Building for renovated Apartment complex in Clearwater, Florida. 16 007 MADISON FITNESS DRAWINGS-A201…

Addition/Expansion | Commercial
Remodel and expansion to existing Clubhouse and Leasing Center.

Commercial | Renovation/Remodel
Renovation and combining of two existing vacant tenant spaces to create new bar/restaurant design. The owners…

Commercial | New Construction
Design of new Leasing Center for an existing Apartment Complex.
